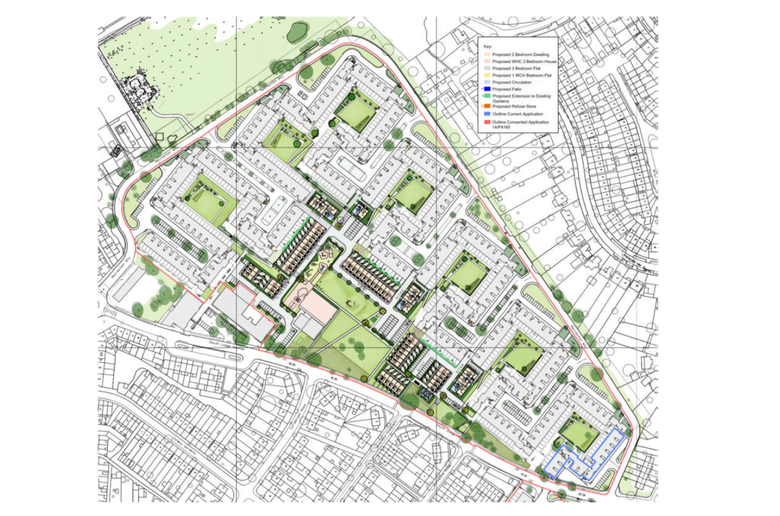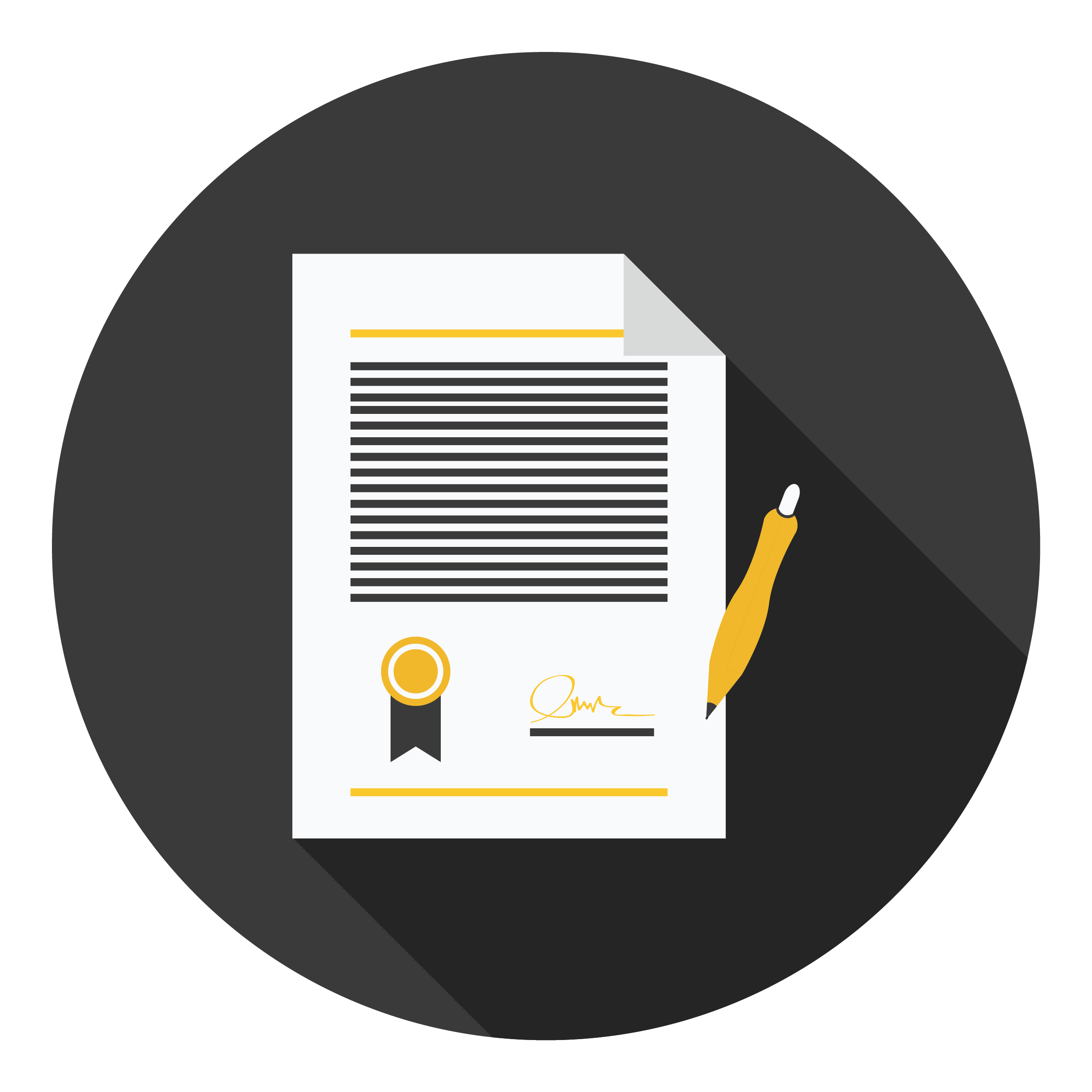





It is our aim to provide the highest quality of professional services to meet the unique needs and requirements of each client and project. Our first step is to research a property’s potential. Then we work with the client to develop a design that complies with code and zoning and meets the project requirements. During the construction document stage, we collaborate with engineers, designers, and consultants to develop the best possible solutions and to provide a thorough, detailed, and comprehensive drawing set. Next, we handle the application and approval process with the Department of Buildings and other regulatory agencies. We continue to be involved during construction, sign off, and obtaining Certificate of Occupancy, providing support through every stage of the project from beginning to end.
They have got my project on time with the competition with a sed highly skilled, and experienced & professional team.
Explain to you how all this mistaken idea of denouncing pleasure and praising pain was born and I will give you completed.
The master-builder of human happines no one rejects, dislikes avoids pleasure itself, because it is very pursue pleasure.
They have got my project on time with the competition with a sed highly skilled, and experienced & professional team.
Explain to you how all this mistaken idea of denouncing pleasure and praising pain was born and I will give you completed.
The master-builder of human happines no one rejects, dislikes avoids pleasure itself, because it is very pursue pleasure.
Need architectural services? Be sure to include a full address of the property in your message along with a brief description of your project. We will contact you to set up a complementary consultation. Need other services? Let us know how can we help.
1st Floor Dabeer Farooqui Building 319, Bala Compound, 4th Nizampura Bhiwandi Dist. Thane 421302
+91-9321233661
arubaid4@gmail.com